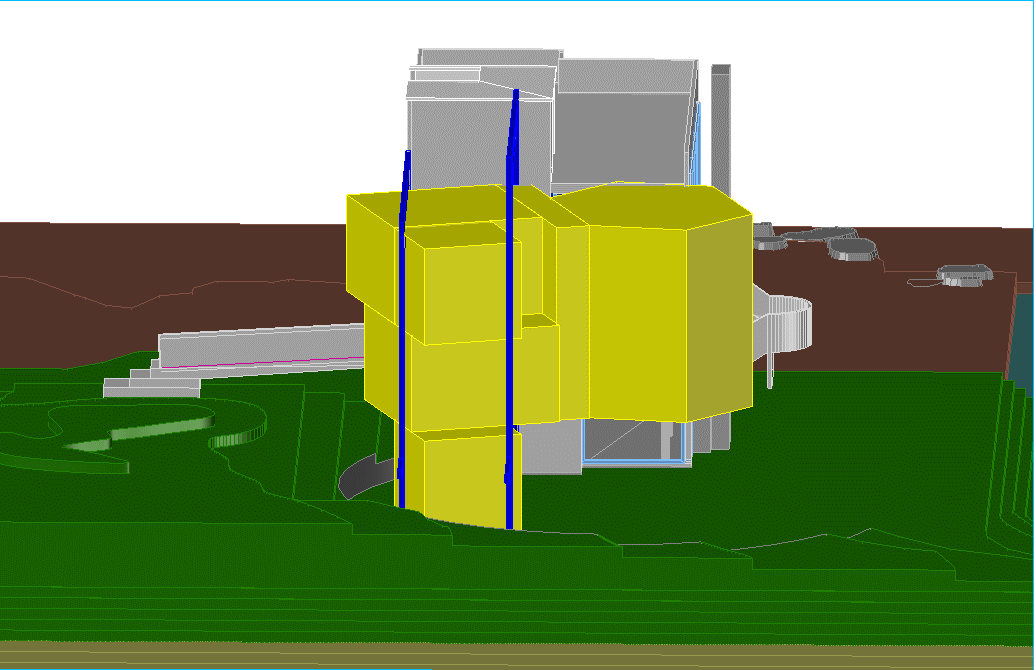Contextual Fit
Addition to an Existing Order

Narrative & Idea
This project's objective is to analyze the existing systems and patterns of the Smith House designed by Richard Meier. In conjunction with creating an addition with enough originality to be recognized as something separate without straying from the original design. This is managed through the use of metaphors and a narrative.
The Smith family are advocates for environmental activism and need more space in their weekend home because they want to transform it into their main home and be closer to nature. Their largest charity that they run is for sustainable clean water to third world countries, so the design of the addition was fashioned after ice cubes. They need an additional family room, exercise room, rooftop garden and deck, and a master suite. Their children are going to be home-schooled on the premises so additional habitable spaces are needed for their convenience and growing knowledge. The family room will be the most important since this is where the children will be occupying most of their time. Second, will be the new Master Suite since it is important for the parents to be able to rest well and completely to be able to watch over their children and assist them with their studies.

Ranking:
Hierarchy: Family Room
Meta-Idea: Ice Cubes
Sorting of Spaces

Public Spaces:
Family Room
Exercise Room
Rooftop Garden
Deck
Group Spaces:
Family Room
Rooftop Garden
Deck
Loud Spaces:
Family Room
Exercise Room
Rooftop Garden
Deck
Private Spaces:
Master Bedroom
Master Bathroom
Individual Spaces:
Master Bedroom
Master Bathroom
Quiet Spaces:
Master Bedroom
Master Bathroom
Contextual Analysis
Existing Floor Plans:

Existing Floor Plan Analysis:

New Floor Plan Analysis:

Design
Preliminary Design:

The Shift Method was utilized to make sure that the original house was undamaged. On top of this, an angle of 109 degrees was applied to my preliminary design due to that being the structural bond angle of ice.


Final Design:

Existing System Incorporations:
-
Parapet & Bearing Walls
-
Glass Curtain Walls & Windows
-
Columns & Girders
-
Stairs & Railings
New Systems:
-
"Melting" Ice Cube Water Shaped Deck
-
Hexagonal Room
-
"Punched" Walls


Transformation Process:

final Design Plans, Elevations, & Sections
Floor Plans:

Lower Level
Bedroom
Kitchen
Lower Patio
Dining Room
Bath

Entry Level
Family Room
Exercise Room
Outdoor Deck
Outdoor Deck
Closet
Living Room
Upper Patio
Bedroom
Closet
Bath
Open
To
Below

Family Room
(Open to Below)
Master Bedroom
Master Bathroom
Outdoor Patio
Closet
Closet
Living Room
(Open to Below)
Office
Bedroom
Bedroom
Bedroom
Bath
Upper Level

Roof Level
Roof Deck
Roof Deck
Elevations:

North Elevation

South Elevation

East Elevation

West Elevation
2D Sections:

Longitudinal Section 1

Latitudinal Section 1

Latitudinal Section 2
Renderings





